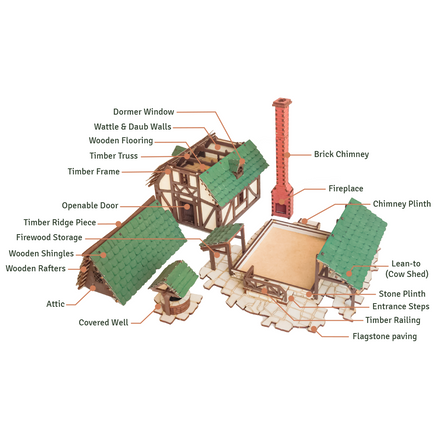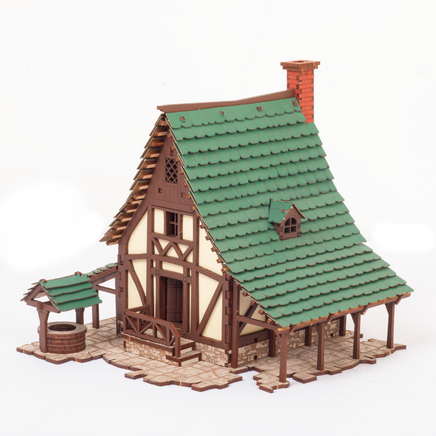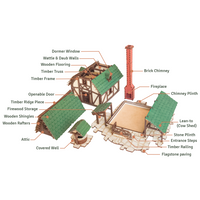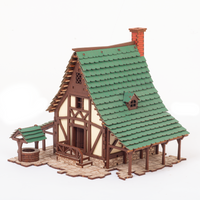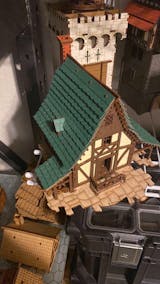Skip to product information
DESCRIPTION:
Green gables cottage represents the typical medieval rural peasant dwelling with a single room on the ground floor with a fireplace dominating one end. This single room functioned as a kitchen, dining room, living room, and even housed livestock during the winter. The fireplace was central to the lives of the peasants within the house providing heat during the long winter months, it was where their humble food was prepared. Sleeping was done in the loft overhead on straw mattresses. The attic was usually used for storage. The main structure of the cottage was made of timber, and the gaps between the timber were filled with wattle and daub. The ground floor would have been made of compacted earth or paved with rough stone for slightly wealthier peasants. The upper floors had flooring made of timber planks. Roofing was of thatch for the poorer peasants and needed replacing every few years or shingles made of wood or slate which was more permanent for more well-off peasants. There was no indoor plumbing or toilet, water was drawn from a nearby stream, lake, or well. Slop buckets were used for waste disposal.
FEATURES:
-
Snap-fit Joinery. No Glue or Tools Required.
-
Detailed Graphic Instructions.
-
Comes Pre-Painted.
-
Modular Design. Compatible With All Our Modular Building Kits.
-
Stackable Blocks.
-
Accessible Interiors For Game Play.
-
Detachable Chimney & Well
PRODUCT DETAILS:
-
Model Dimension: 7.87 in x 6.69 in x 7.28 in
-
Box Dimension: 12.6 in x 8.4 in x 1 in
-
Weight: 0.82 kg
-
No. of Parts: 161
-
Material: MDF
-
Scale: 28mm Scale
CONTENTS:
-
No. of Frames: 10
-
Help Pegs
-
Detailed English Instruction Booklet





